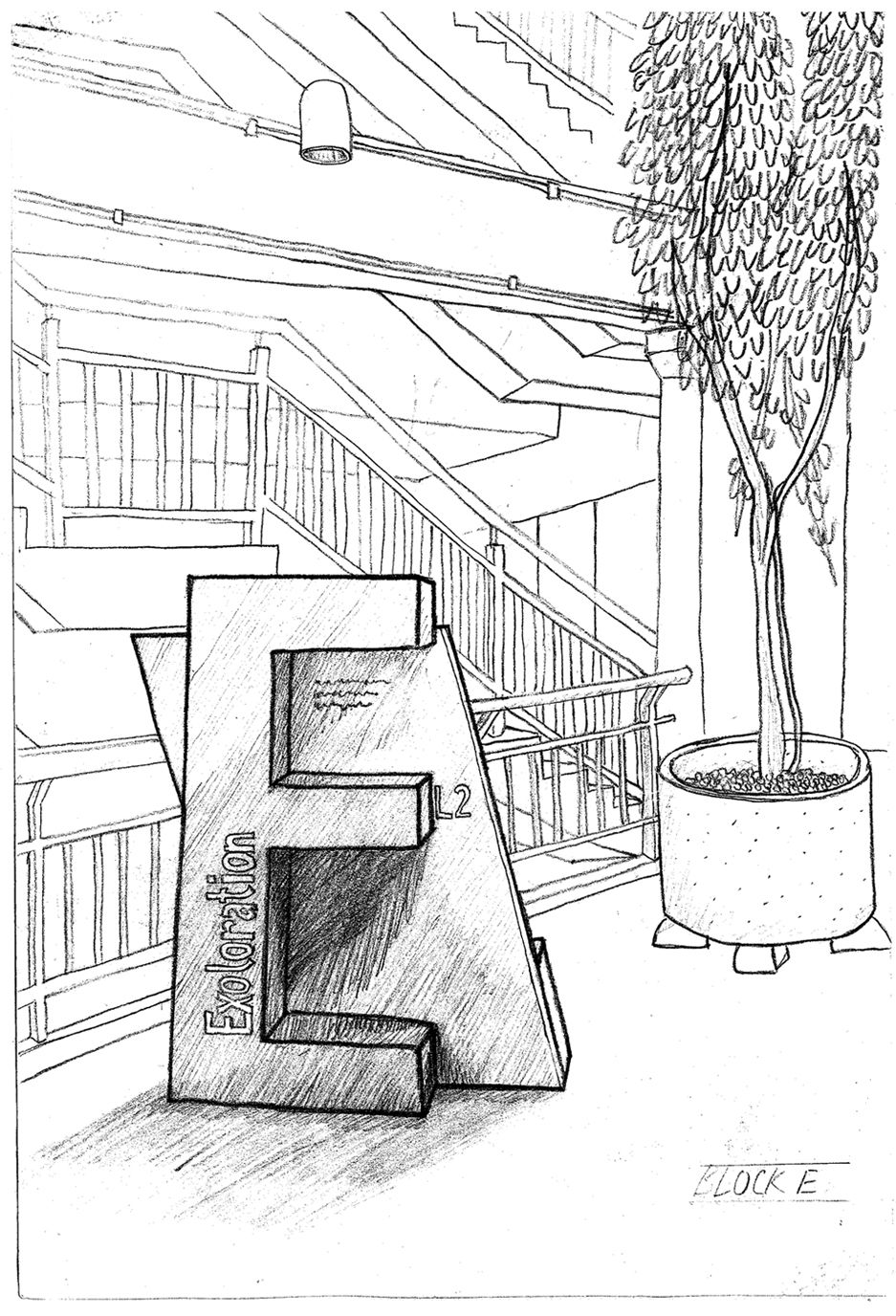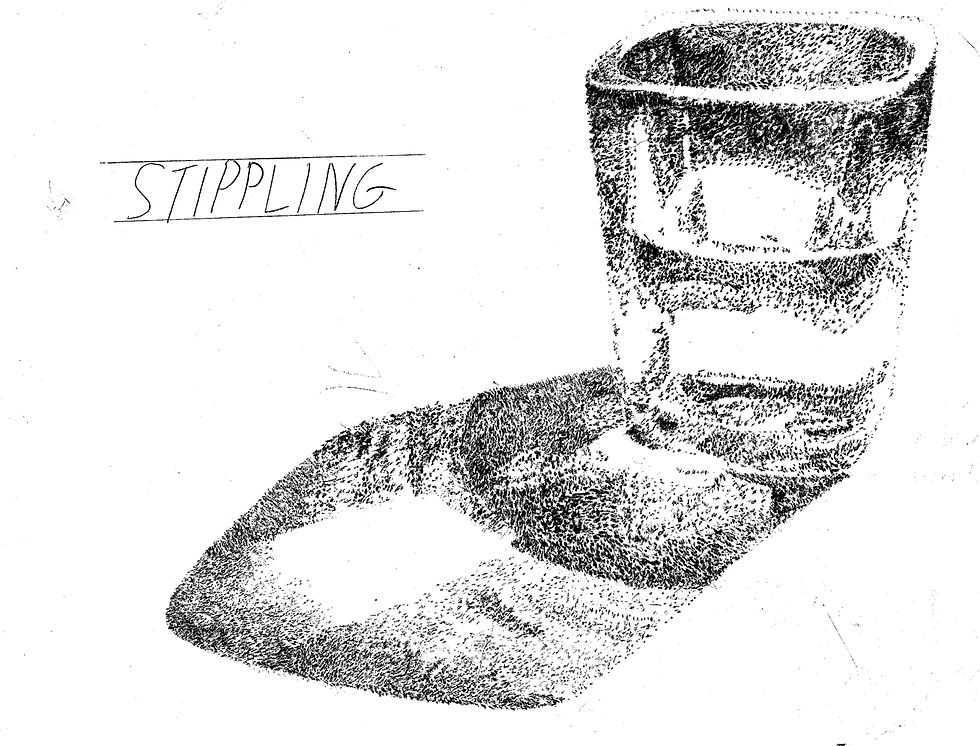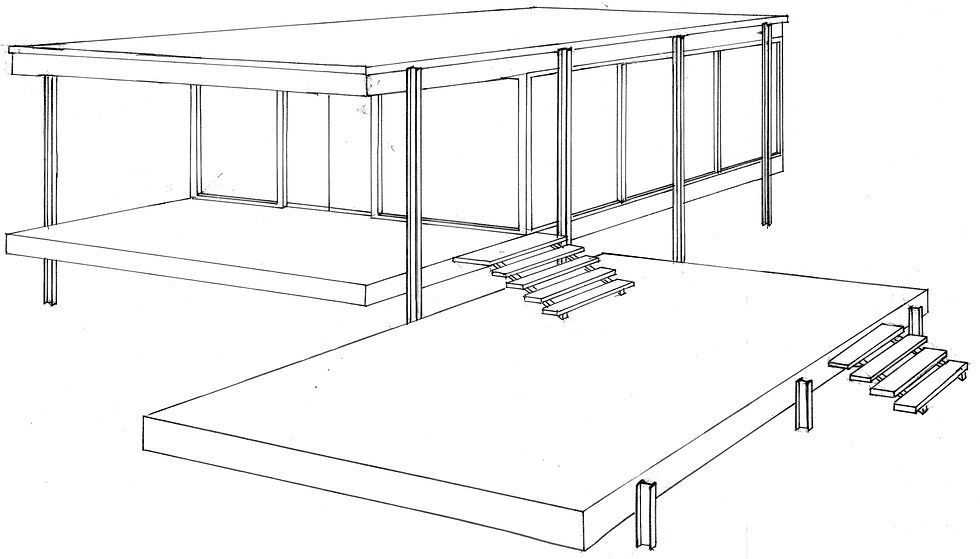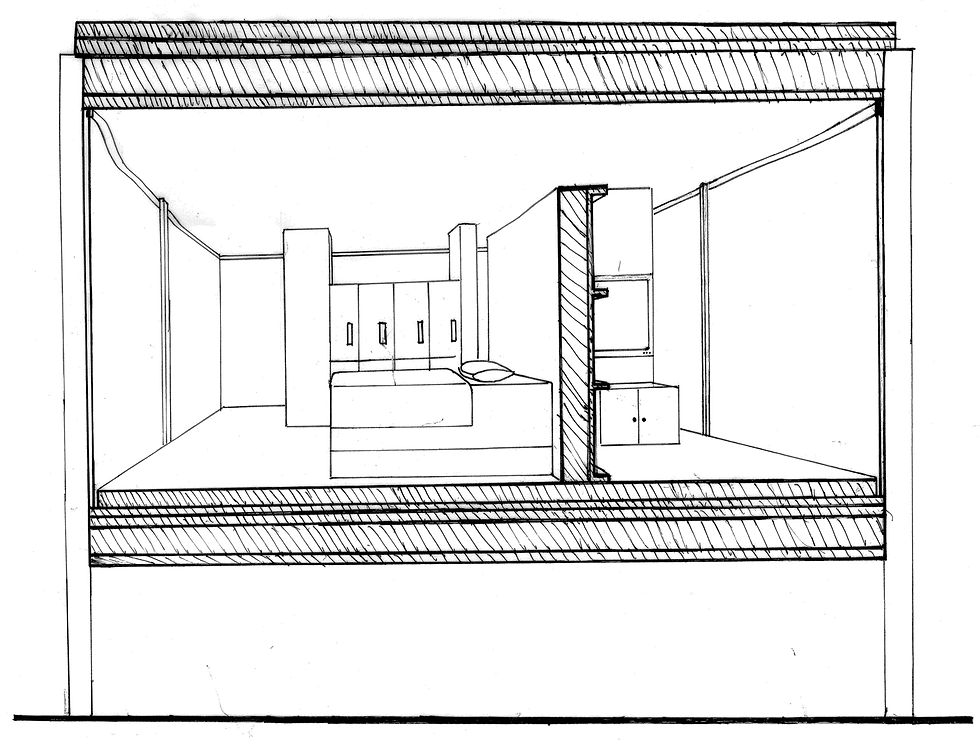
Design Communication 1
Our first semester learning the BnBs of Architecture.




Sketches and Renderings
Our first assignment for the subject. We were tasked with sketching out rough sketches on-site as well as render a single objct with 4 different rendering techniques to the best of our abilities. While the sketches allowed us to better ourselves in proportion and eye-judgement, the renders allowed us to better understand the use of such techniques to display different textures and or detail.

Redesign Farnsworth
Our next assignment was to redesign the famous farnsworth house. With adjusted dimensions, we were given the task to redesign the interior and the building's materials to go along with the new design. I personally did not want to intefior with the already wonderful exterior design of the original house so I focus more to the interior design of the building.

Axonometric Projection
After redesigning the house, we had to project it in an axonometric or isometric projection for better clarity and better visuals of the interior design. I chose to do a 60,30 explosive isometric as, in my opinion, is the best angle to showcase the interior design.



Perspective
Concluding our design, we were tasked with sketching out a 2 point perspective and 1 point interior cross-sectional perspective. This was the final part in our Farnsworth Design Project.